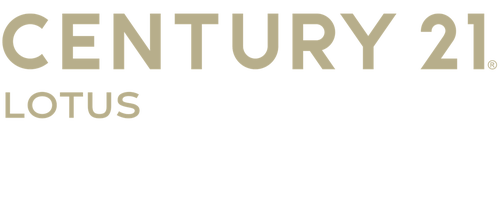Listing Courtesy of: CRMLS / Berkshire Hathaway H.S.c.p. / Werner Rosales - Contact: 562-417-3235
9371 Florence Avenue Downey, CA 90240
Pending (139 Days)
MLS #:
DW25097561
Lot Size
0.32 acres
Type
Single-Family Home
Year Built
1942
Views
Neighborhood
School District
Downey Unified
County
Los Angeles County
Listed By
Werner Rosales, Berkshire Hathaway H.S.c.p., Contact: 562-417-3235
Source
CRMLS
Last checked Jul 1 2025 at 5:41 PM GMT+0000
Interior Features
- Entrance Foyer
- Primary Suite
- Walk-In Closet(s)
- Laundry: Gas Dryer Hookup
- Laundry: Inside
- Laundry: Laundry Room
- Laundry: Washer Hookup
Property Features
- Fireplace: Living Room
- Fireplace: Primary Bedroom
- Foundation: Raised
- Foundation: See Remarks
Utility Information
- Utilities: Water Source: Public
- Sewer: Public Sewer
Additional Information: Berkshire Hathaway H.S.c.p. | 562-417-3235
Listing Price History
Jun 06, 2025
Price Changed
$1,950,000
-11%
-229,999
May 02, 2025
Original Price
$2,179,999
-
-
Estimated Monthly Mortgage Payment
*Based on Fixed Interest Rate withe a 30 year term, principal and interest only
Mortgage calculator estimates are provided by C21 LOTUS and are intended for information use only. Your payments may be higher or lower and all loans are subject to credit approval.
Disclaimer: Based on information from California Regional Multiple Listing Service, Inc. as of 2/22/23 10:28 and /or other sources. Display of MLS data is deemed reliable but is not guaranteed accurate by the MLS. The Broker/Agent providing the information contained herein may or may not have been the Listing and/or Selling Agent. The information being provided by Conejo Simi Moorpark Association of REALTORS® (“CSMAR”) is for the visitor's personal, non-commercial use and may not be used for any purpose other than to identify prospective properties visitor may be interested in purchasing. Any information relating to a property referenced on this web site comes from the Internet Data Exchange (“IDX”) program of CSMAR. This web site may reference real estate listing(s) held by a brokerage firm other than the broker and/or agent who owns this web site. Any information relating to a property, regardless of source, including but not limited to square footages and lot sizes, is deemed reliable.








The open-concept living and dining areas offer a warm and inviting space for entertaining or relaxing with family. A striking custom curved staircase leads you to a master suite that redefines luxury — over 1,200 square feet of private retreat, complete with grand double-door entry, an oversized jet bathtub, an expansive walk-in shower, dual vanities, and a custom-built walk-in closet with extensive shelving and built-in dresser. The spa-like master bathroom alone spans more than 600 square feet.
The large chef’s kitchen is a culinary enthusiast's dream, featuring a massive center island with additional storage, high-end stainless steel appliances, and ample space for creating gourmet meals.
A generously sized entertainment room provides the perfect space for gatherings, game nights, or movie marathons.
Built on a raised foundation, the home allows easy access to plumbing and electrical systems — a rare and valuable feature not typically found in newer constructions.
Outside, the expansive 10-car driveway leads to an attached oversized 6-car garage, which offers incredible potential — whether you envision a guest house, workshop, gym, or extra living space.
This is more than a house — it’s a statement. A must-see to truly appreciate the space, craftsmanship, and possibilities!